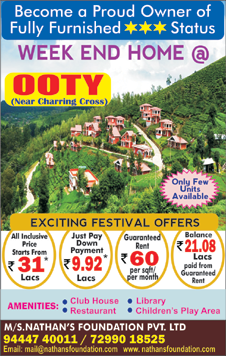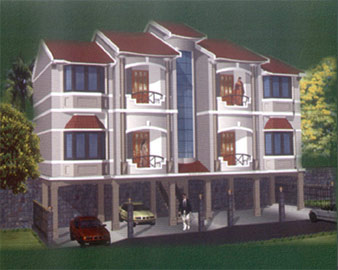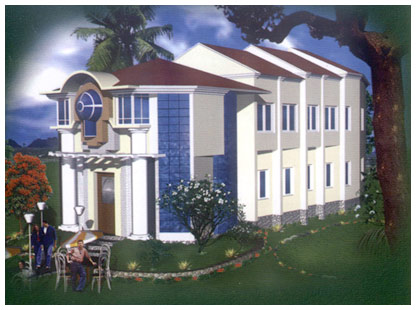


Quick Enquiry
Projects >> Nathan's Templeton - Ooty
- Overview
- Key Plan
- Layout
- Floor Plan
- Specifications
- Enquiry
Own your home in the Queen of Hills
Open the mine of boundless joy
Treasure it as your greatest asset
Yearn to bequeath it to your younger editions
Type 1 and Type 2 (Studio Apartments) View
|
Type 1 Studio Apartments View |
Type 2 Studio Apartments View |
|
Restaurant & Theatre View |
|
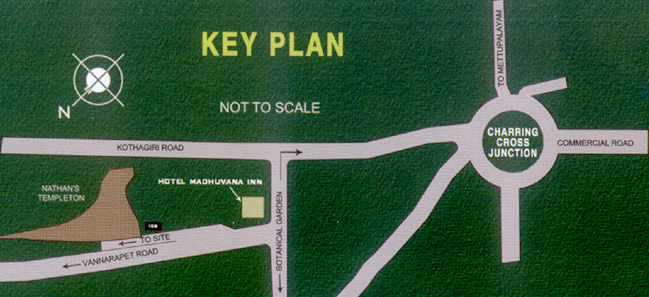
Key Plan
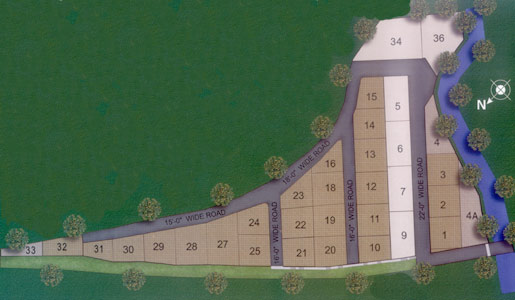
Layout Plan
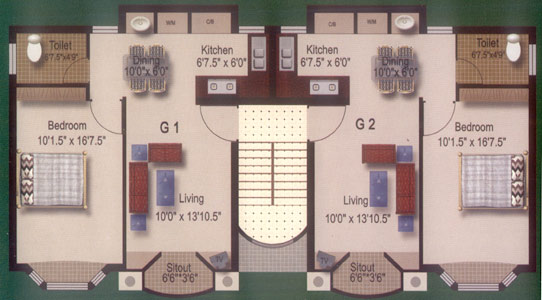
Type 1 Floor Plan
Flat |
Plinth area in Sq.Ft. |
Common area in Sq.Ft. |
Total salable area in Sq.Ft. |
Undivided share of land in Sq.Ft. |
| Type-1 G1,G2, F3, F4 | 612.12 | 25.28 | 637.40 | 502.91 |
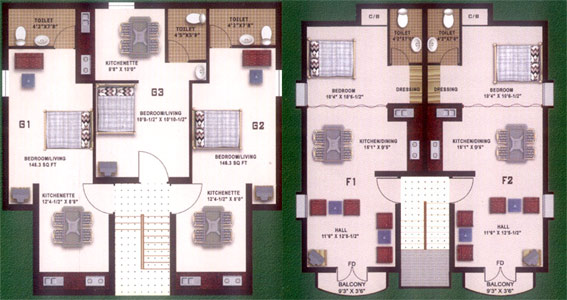
Type 2 (Studio Apartments) Floor Plan
Ground Floor Plan - G1, G2 - 380.00 Sq.Ft., G3 - 300.75 Sq.Ft.
First Floor Plan - F1, F2 - 614.50 Sq.Ft.
Flat |
Plinth area in Sq.Ft. |
Common area in Sq.Ft. |
Total salable area in Sq.Ft. |
Undivided share of land in Sq.Ft. |
| Type-2 G1, G2 | 336.75 | 43.25 | 380.00 | 307.00 |
| Type-2 G3 | 266.50 | 34.25 | 300.75 | 243.00 |
| Type-2 F1, F2 | 544.50 | 70.00 | 614.50 | 496.00 |
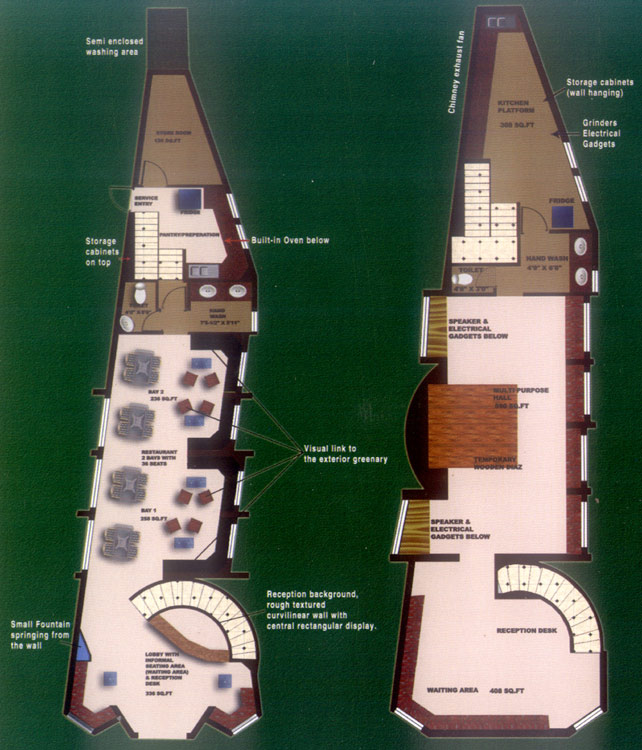
Restaurant & Theatre Plan
Structure : |
|
Walls : |
|
Plastering : |
|
Flooring : |
|
Painting : |
|
Cupboards : |
|
Loft : |
|
Kitchen : |
|
Balcony : |
|
Doors : |
|
Toilets : |
|
Drainage : |
|
Special Features : |
|
Water connection inside the flat
Kitchen : |
|
Toilet : |
|
Tap Provision Outside : |
|
General Plumbing : |
|
Electrical provision with fittings inside the flat
Main Entrance : |
|
Hall : |
|
Dining : |
|
Bed Room : |
|
Kitchen : |
|
Toilet : |
|
Balcony : |
|
Switches : |
|
Distribution Board : |
|
General Wiring : |
|
EB Connection : |
|
Common Amenities
EB Connection : |
|
Plot Filling : |
|
Common Drainage : |
|
Special amenities inside the flat
EB Connection : |
|


